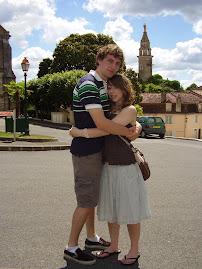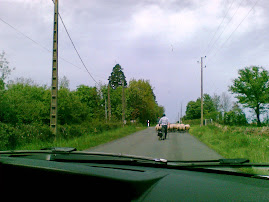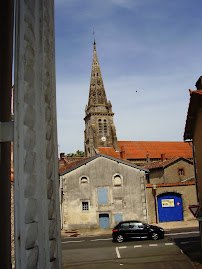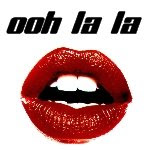These are photos of the loft room that we intend to convert in to an ensuite bedroom bathroom,the small door photo leads from the back bedroom into the loft
We hopefully intend to have the ensuite bathroom sharing with the two bedrooms.
I call the door my Alice in Wonderland door as it is quite small and cute, we were wondering could we make the entrance door larger which would mean taking down the bedroom ceiling to see if it can give us any more height,but that's a big job at the moment so maybe i can get billy to go into the loft and see what he can find out from above,hopefully he can fit through the space ,cos I'm definitely not getting up there you never know what you will come across .
Its really weird as our trap door to the loft is above the toilet which makes me think the bathroom has been added to a space on the landing, it is quite small but we think we can rearrange it and have that also as an en suite for the front bedroom ,no hurry anyway at least it all works which we are very glad off at the moment.
The first photo is off the door that leads out to the side pathway although there is no steps there at the moment ,this is the one the baker used to come up with his flour to empty down the chute.





























It looks huge. I like the door, its gorgeous. My other blog hasnt got any posts yet, so dont worry you arent missing anything LOL! Promise you will be the first to know if I use it X
ReplyDeleteVINTAGE KITTEN OH I HOPE YOU DO START IT SOUNDS GREAT ALREADY THE TITLE SOUNDS VERY MYSTERIOUS I THINK X
ReplyDelete